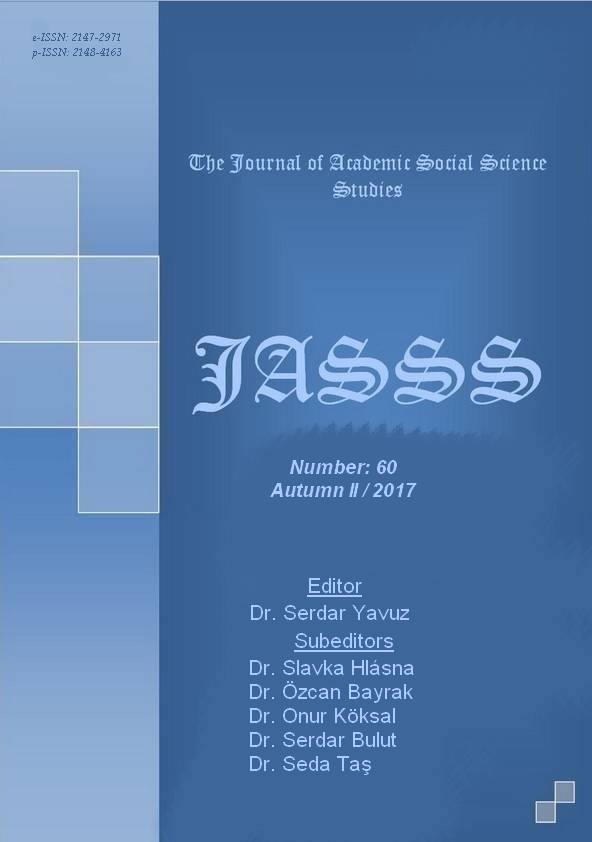Author :
Abstract
Ankara Kızılcahamam ilçesi Semer Köyü, Ortaköy ve Çobanköy evlerinin genel olarak 20. yüzyıla ait olduğu bilinmektedir. Köy evleri çok az farklılık gösterse de Türk evinin bazı özelliklerini yansıtmaktadır. Bu konutların tanıtımı yapılırken içinde oturanların ifadeleri ile yapılarda kullanılan malzeme ve teknik göz önünde tutulmuştur. Hemen hemen bütün yapılar değişikliğe uğramıştır. Köy evlerinin yapı malzemesi hafif tutulmuştur. Bu evler ahşap, kerpiç ve bağdadi tekniği ile inşa edilmiştir. Evlerde bulunan çıkma ve saçaklar sokağı koruyucu ve gölge verici özellikleri devam etmektedir. Evler genellikle iki katlı yapılmış olmakla birlikte tek katlı evler de yapılmıştır. Birinci kat, ahır, depo ve samanlık vs olarak kullanılmaktadır. İkinci kat ise günlük hayatın geçtiği yerdir. Her evin bir başodası bulunmaktadır. Bu odalar diğerlerine göre daha geniş ve ahşap işleme tekniğinin özelliklerini yansıtmaktadır. Başodaların tavanları göbekli ve çoğunlukla kök boya kullanılarak bezenmiştir. Odalarda oturmak için sedirler veya makat adı verilen sedirler yapılmıştır. Her odada yüklük adı verilen tahta dolaplar vardır. Bu dolaplardan biri gusülhane olarak kullanılmaktadır. Evler genellikle arsanın şekline göre düzenlenmiştir. Cepheler güneye bakmakla birlikte kuzey cepheleri sade tutulmuştur. Evlerin en eski örnekleri açık sofalıdır. Daha sonraki dönemlerde orta sofalı yapılmaya başlanmıştır. Genel olarak çalışmamızda geleneksel konutların plan, cephe tasarımı ve yapım tekniklerini belirtilmesi ve bunların zaman içerisindeki değişimleri yansıtılarak günümüz koşullarında değerlendirilmesi yapılarak bir sonuca ulaşmaktır.
Keywords
Abstract
It is known that Ankara Kızılcahamam town’s Semer Köyü, Ortaköy, and Çobanköy houses are all belong to the 20th century. Even though the village houses bear little resamblance to the Turkish Houses, they do represent some of the features of the latter. Accounts of the inhabitants of the houses, the materials and thechniques used when constructing these buildings have all been taken into consideration when dating these houses to the 20th century. Almost all of the houses have undergo a change, and were modified. The construction materials of Village Houses have been kept lightly and did not take after any symmetry. These buildings have been constructed with wood, mudbrick and by applying the timber-work Technique. The building projections and eaves that exist in the house carry the shading and protective features. Houses were usually built in two floors as well as single storey houses. The first floor used as a barn, storage, and hayloft. The second floor, in the other hand; is where the daily life goes. Each building has a main room, which is compared to other rooms, are much more spacious and projects the features of the wood processing technique. The hollow ceilings of the main rooms are bedazzled by madder. Cedars or cedars named “makat” made for seating in the rooms. In each room there are wooden cupboards named “yüklük” one of those cupboards is used as a bathing cubicle. The houses were generally built according to the shape of the land. While the front facades face South, the northren facdes were kept simple. The oldest examples of the houses are the ones with open sofas, and in the following periods of time, central sofa houses started to emerge. In general, our study focuses on pointing out the designing plans, facade design and construction techniques of the traditional houses, and reflecting their changes over time.





