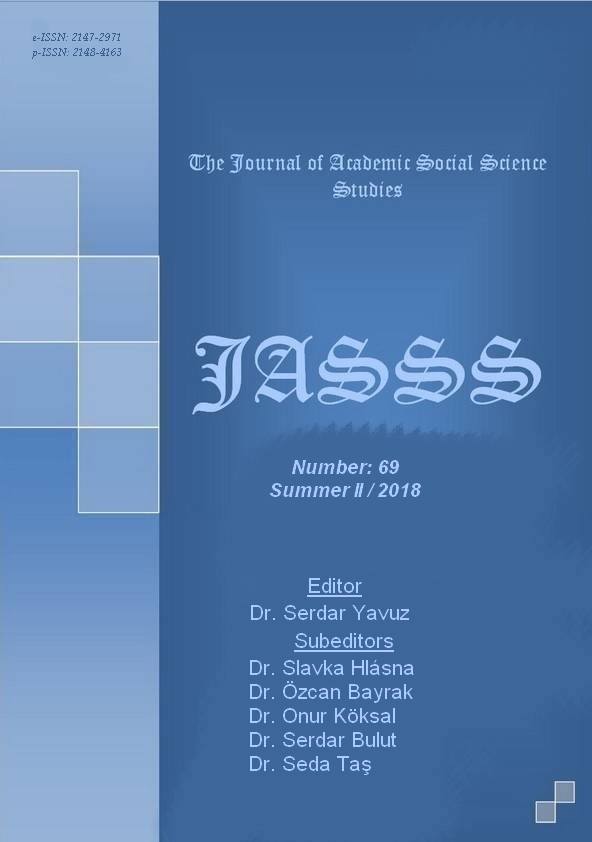Author :
Abstract
Çankırı tarihi kent dokusunun önemli bir bölümünü evler oluşturur. Çankırı kalesinin güney ve batı yamaçlarında yoğunlaşan yapılar bazı yöresel farklılıklar dışında geleneksel Türk evi özelliklerini taşırlar. Genel bir sınıflandırmayla Çankırı, ahşap çatkı arası kerpiç dolgulu, çıkma destekleri düz, kapalı sofalı ev tipleri ile Kuzey Anadolu kuşağında izlenen sivil mimarlık örneklerini bünyesinde barındırır. Şehrin eski iskân alanında evlerin esas cepheleri arazi yapısına uygun olarak güneye bakmaktadır. Kuzey yüzleri kapalıdır. Esas cephelerin güneşten ve yamaç manzarasından faydalanması açık sofalı evlerin inşasına olanak vermiştir. Evlerin en eski örnekleri açık sofalı plan tipindedir. Yapılar genellikle jips taşından örülmüş ahşap çatkı arası kerpiç dolgu ile inşa edilmiştir. Ahşap malzeme yapılarda kapı, pencere, tavan, döşeme, yüklük, gusülhane, pervaz ve çatı saçaklarında işlenmeden kullanılırken, kimi yapılarda ise yapıların tavanlarında, merdiven korkuluklarında, kapılarında, çıkma pervazlarında, şerbetlik ve dolaplarında çeşitli süslemeler yapılarak kullanılmıştır. Konutlarda genellikle geometrik ve bitkisel bezemeler kullanılmıştır. Süslemelerde genellikle geometrik olarak kare, dikdörtgen, baklava dilimli şekilde motifler kullanılırken bitkisel bezeme olarak ise yaprak ve papatya motifleri kullanılmıştır. Bu süslemeler iç mekan tavanda, kapılarda ve raflarda karşımıza çıkmaktadır. Bunun dışında çıtakâri ve kündekâri tekniğinde yapılmış süslemeler de bulunmaktadır. Bezeme konutların cephelerinde daha az rastlanmaktadır. Süsleme cephelerde özellikle kapı yüzeylerinde ve alınlıklarında görülmektedir. Bunun yanı sıra üst katı taşıyan ahşap konsollarda karşımıza çıkmaktadır.
Keywords
Abstract
The houses constitute the major parts of Çankırı’s historic urban fabric. Aside from some regional differences; the houses spreaded thick around the southren and westren hillsides of Çankırı Castle bear the traditional Turkish Houses features. With a general classification; Çankırı embodies the adobe filled timber framing, console supported plain outer sofa house types observed within the zone of Southren Anatolia civil architecture samples. In the former residential area of the city, the houses’ main façade overlooks South, fittingly with the structureof the land. Whereas the northren facades are closed. The fact that the main façades taking full advantage of the sun and the view of the hillside has allowed for the construction of inner sofa type house. The oldest examples of the houses are the inner sofa house types. Generally, the buildings have been constructed with gypsum braided, adobe filled timber framing. Whereas wooden materials are used in constructions without being processed in doors, windows, ceilings, floors, carpets, bathrooms, moldings and roof eaves. In some cases, various ornaments have been used in the ceilings of the structures, on the steps of the stair railing, on the doors, on the borders, in the sherbet and cabinets. Geometric and herbal beads are often used in houses. Generally, motifs are used geometrically as square, rectangular, diamond shaped slices, while leaf and daisy motifs are used as vegetative shapes. These ornaments stand out on the interior ceiling, on the doors and on the shelves. Apart from this, there are also ornaments made in the technique of çıtakâri and kündekâri. It is less common on the facades of residential houses. The ornamentation is seen on facades, especially on the surface of doors and pediments. In addition to this, the wooden consoles bearing the upper floors come up against each other.





